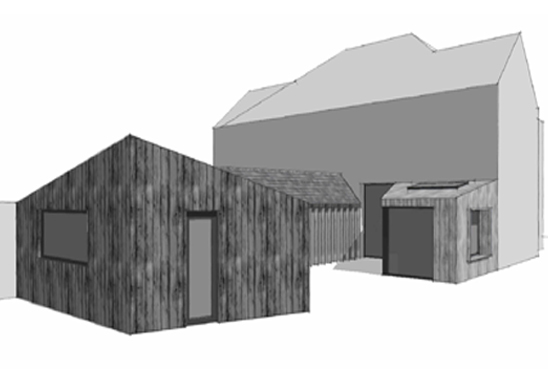doma architects-crossley street doctors surgery wetherby
garden gallery_harrogate
Doma Architects were asked to design an extension for two artists who would each like their own art studio. They open their house once a year as an art gallery, so a gallery space was also important.
The proposal connects one studio in the former dining room of the main house to another studio in the garden via a light filled gallery link.
A small extension to the kitchen houses the new dining room.
All of the new spaces are focussed around a new landscaped courtyard, providing focus and connection between the two studios.
Timber cladding in dark and pale grey wrap the forms to give the impression of a piece of sculpture.

